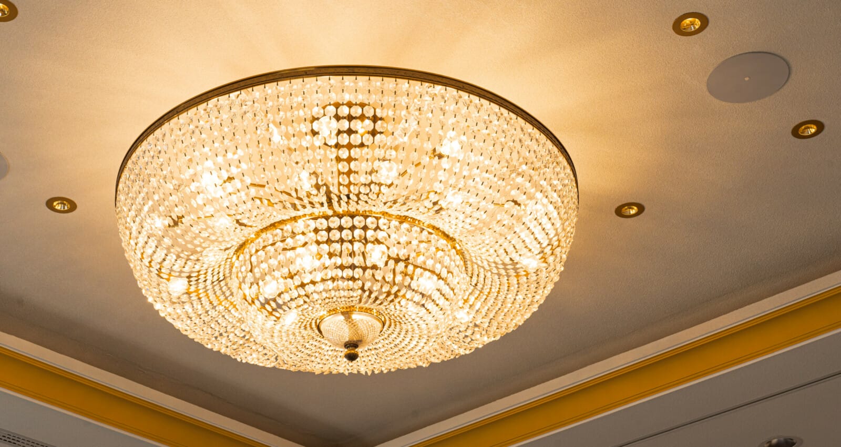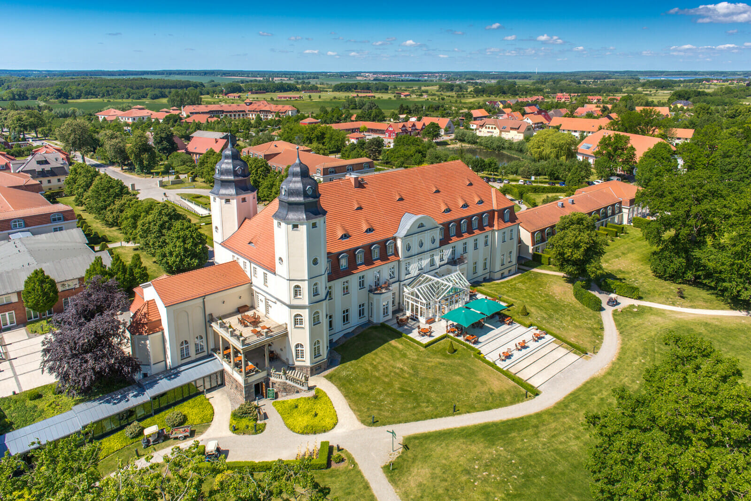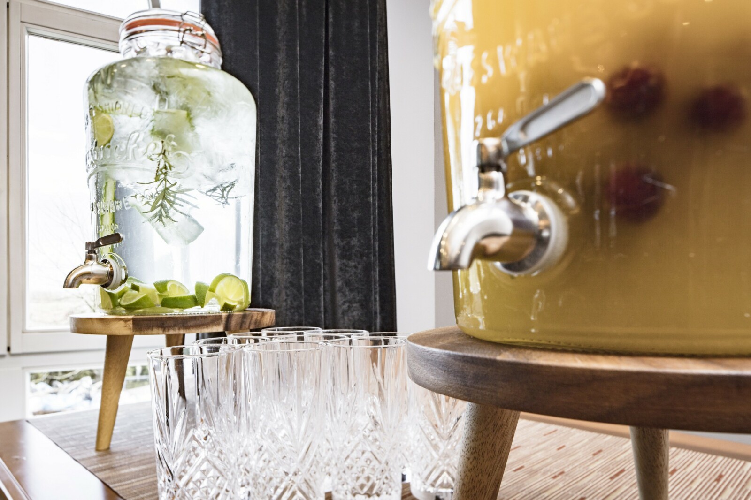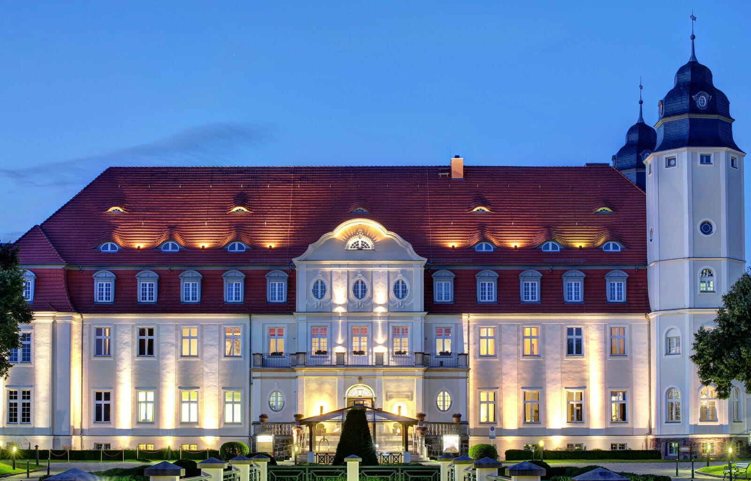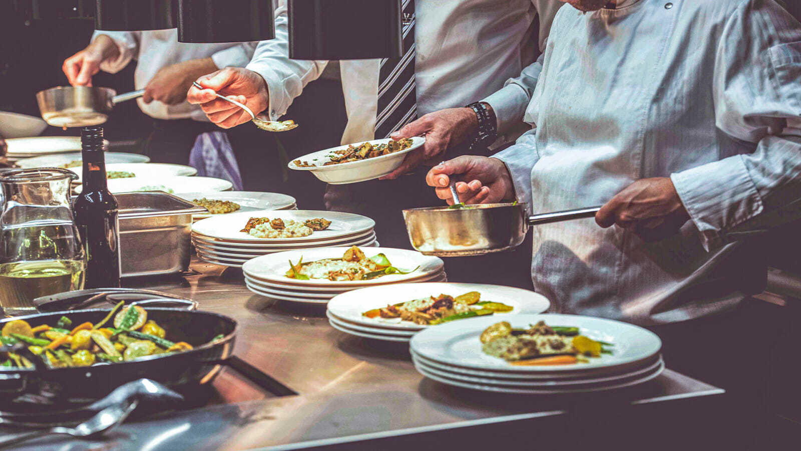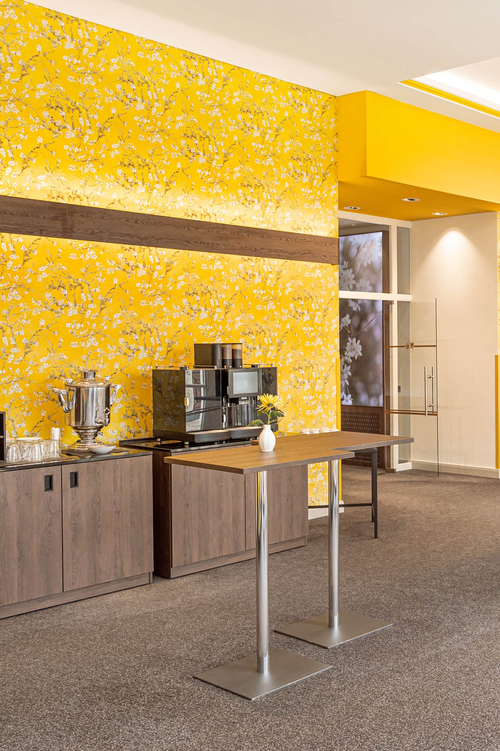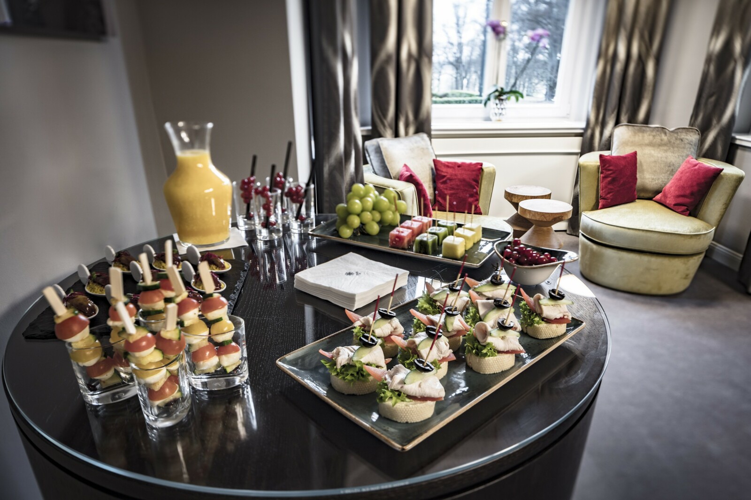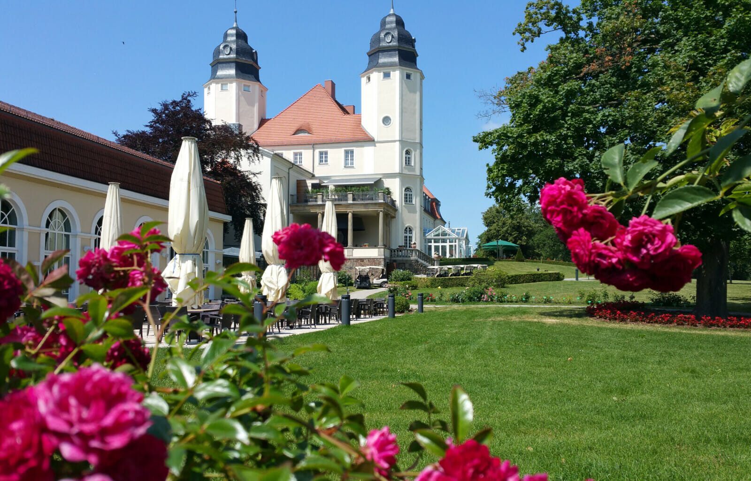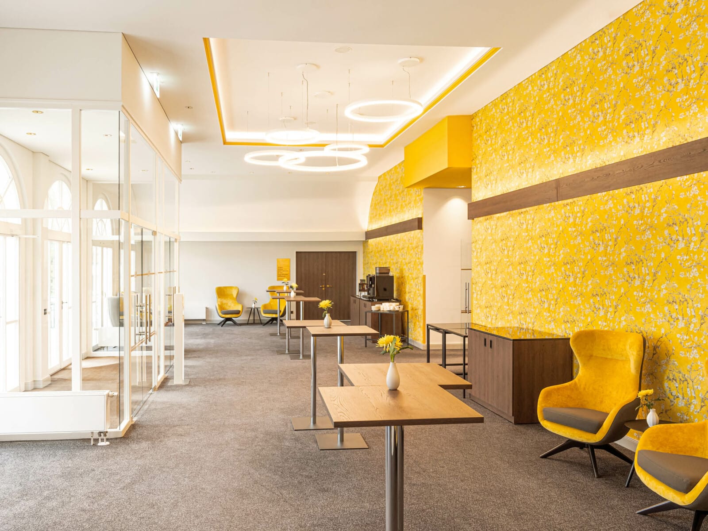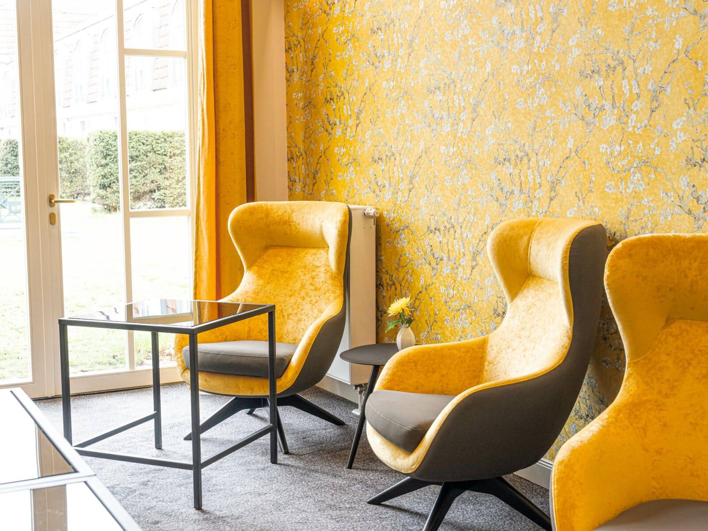module-facts Foyers
In Foyer 1, a reception for 110 people can be organised on an area of 115 m².
Foyer 2 can accommodate up to 90 people in an area of 84 m².
The foyers have a separate cloakroom.
Overview
| Where: | Conference area in the eastern side wing |
| Size: | Foyer 1: 17,4 x 6,6 m / 115 sqm Foyer 2: 13,2 x 6 m / 84 sqm |
| Maximum number of persons: | Foyer 1: 90 Persons Foyer 2: 110 Persons |
| Connection options: | Foyer 1: in combination with the Schliemann, Reuter, Wossidlo and Lilienthal rooms Foyer 2: in combination with the ballroom |
| Extras: | Cloakroom. |
module-image-text has--content random random--2 color-theme--default module-variant--1 module-alignment--right 

module-image-text has--content random random--3 color-theme--2 module-variant--1 module-alignment--right is disabled!module-ratings is disabled!module-accordion is disabled!module-image-text has--content random random--1 color-theme--2 module-variant--1 module-alignment--right 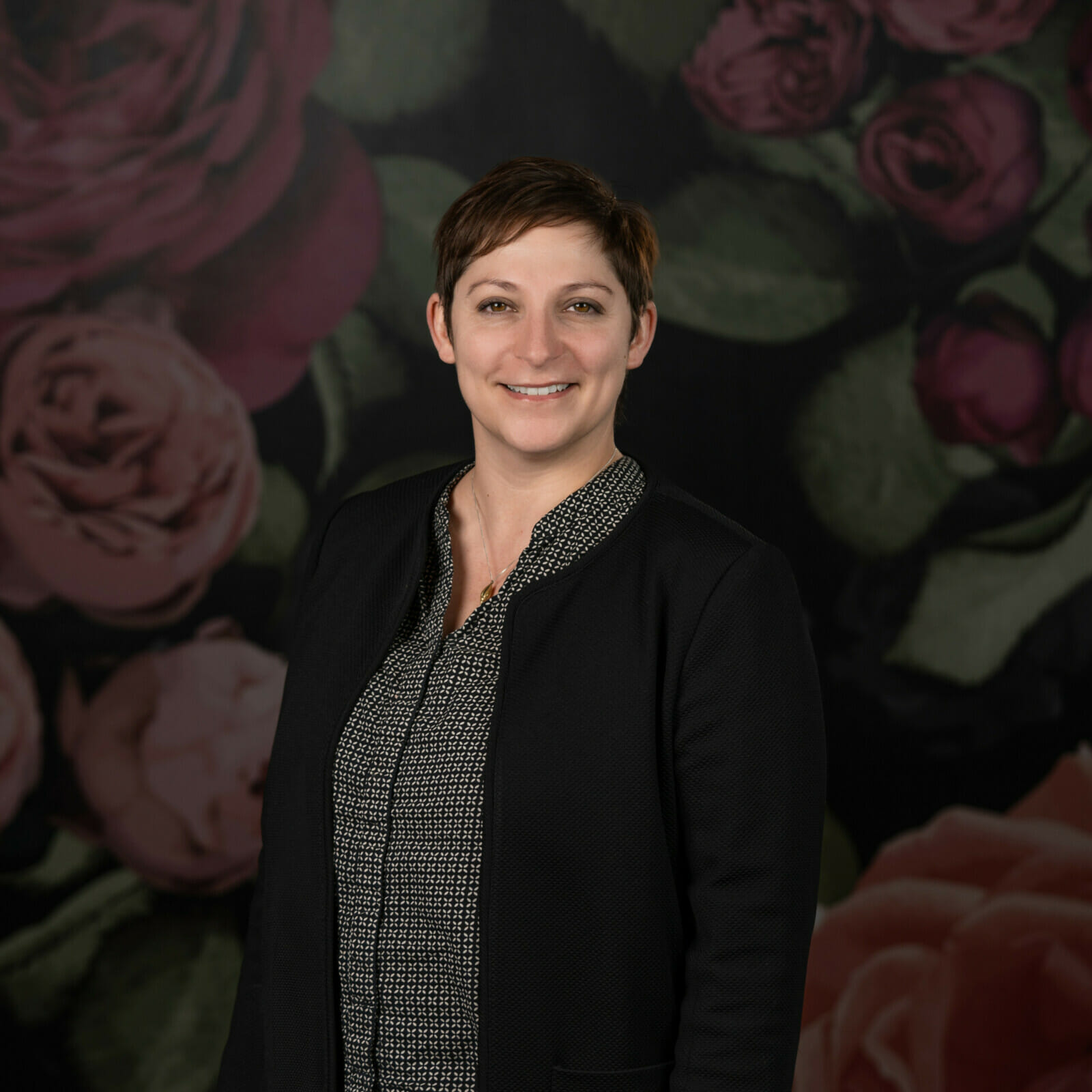
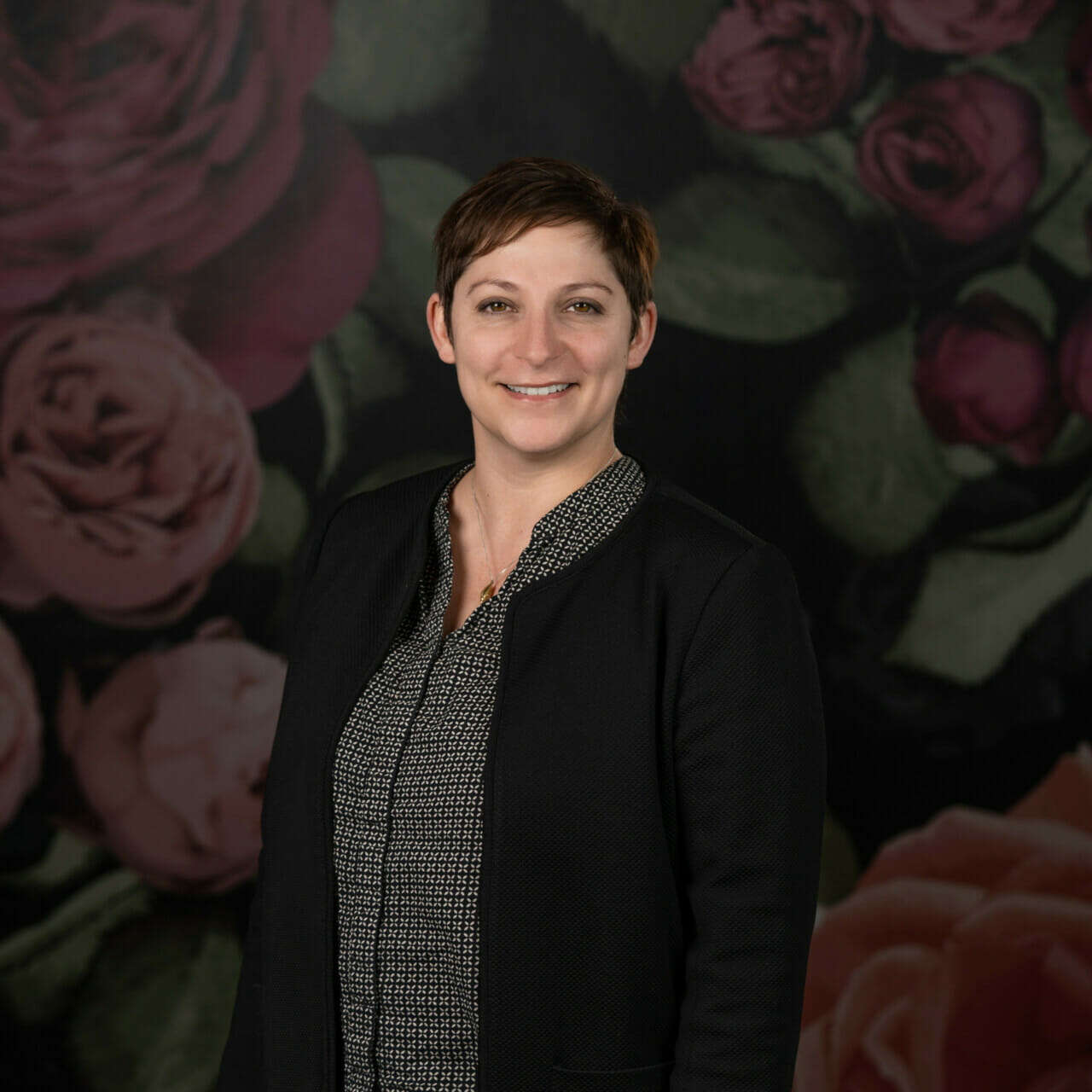
Individuelle Beratung.
We plan imaginatively and organise reliably – and you enjoy your event. Use the entire service of SCHLOSS Fleesensee and inspire your participants.
-Anja Strobel-
Senior Cluster Meeting & Event Manager
module-flow-content module-image-gallery-grid background-transparent color-theme--2
